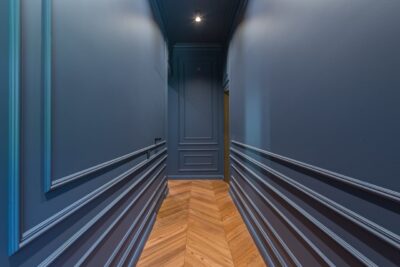What’s the first thing people see when they glance up at a commercial building? It’s not just the height or design details on the facade. It’s the roofline. And more often than not, what breaks that clean silhouette is the roof access system.
Too often, these systems are treated as afterthoughts. An awkward box on top of an otherwise polished structure. But as expectations for commercial building design continue to grow, so does the need for more thoughtful, well-integrated access solutions.
This is where architects can lead with intention. Roof access doesn’t have to interrupt a sleek exterior. In fact, it can enhance it.
Why Roof Access Should Be Treated Like a Design Element
The primary job of a roof access system is functional. It lets building teams, maintenance staff, and even tenants reach the roof safely. But how that access is provided can either disrupt or complement the building’s overall aesthetic.
Here’s what gets overlooked:
- Visibility – Roof access hatches are often visible from street level or nearby buildings. When they clash with the architecture, they stand out for all the wrong reasons.
- Material mismatch – A lightweight aluminum hatch sitting on top of a concrete and glass structure immediately draws attention. And not in a good way.
- Boxy shapes – Many standard hatches are just square or rectangular blocks. They don’t relate to the form of the building itself.
Designers work hard to unify a building’s massing and geometry. So why stop at the roof?
Aesthetic Considerations That Make a Real Difference
There’s no one-size-fits-all approach when it comes to integrating roof access into commercial design. It depends on the building’s shape, size, and style. But there are several principles that can apply broadly.
Think Beyond Function First
Yes, the access system needs to meet code. It has to work reliably, provide safe passage, and be secure. But once that’s in place, think about how it fits visually.
Ask:
Is it visible from common angles?
Does the form repeat or reflect other shapes on the building?
Does it help create continuity between the roof and the floors below?
Use Materials That Match or Complement
One of the most straightforward ways to make roof access look intentional is by choosing materials that align with the rest of the building. Glass, steel, painted metals, and even green roofing systems can be used to create a cohesive feel.
When possible, line finishes up with the rest of the palette. If the building uses matte black trims, opt for a similar finish on the hatch. If the facade includes glass, a glazed hatch can be the perfect addition.
Buy glazed hatches for commercial buildings US to meet both aesthetic and daylighting goals. These models let in natural light, reduce the sense of visual obstruction, and often blend better with glass-heavy facades.
Frame It Like a Feature
A roof hatch doesn’t have to disappear. If the building’s design is angular or modern, a bold roof access structure can actually reinforce that look. Frame it with matching metal detailing. Echo the shape in other architectural features. Design it with the same care as any other rooftop element.
You wouldn’t install a mechanical screen at random. Treat roof hatches the same way.
Common Mistakes That Undermine the Look
Not all missteps are glaring. Some are subtle, but they make a big impact on how finished or refined a building appears. Watch for these:
Installing generic units without design consideration
Standard options are often cheap and quick, but they rarely look right unless they’re customized or concealed.
Failing to coordinate with rooftop equipment
Hatches, HVAC units, and other roof structures need to be laid out with purpose. Clustering or aligning them can help reduce visual clutter.
Ignoring proportions
Oversized access units can throw off the scale of the entire roofline. Always check how dimensions work with the overall composition.
What Architects Can Do Differently
Changing the way roof access looks across commercial projects doesn’t mean reinventing the wheel. But it does mean making a few strategic shifts in planning and communication.
Start with these:
Integrate early
Don’t wait until late-stage MEP coordination to slot in the hatch. Introduce it in early massing studies and design development.
Work with structural teams
Make sure the framing and roof support systems are ready to accommodate better-looking units. This prevents last-minute changes.
Push for better specs
When you’re writing product specifications, opt for hatches that offer visual options. Look for low-profile models, flush-mount frames, or versions that accommodate custom cladding.
When the Roof Matters, So Should the Access
Architects spend countless hours fine-tuning every corner, edge, and joint of a commercial structure. But all that effort can be diluted when the roof access looks like an afterthought.
Take a closer look at what’s on the roof. Does it support the rest of the building’s language? Is it consistent with the materials and shapes used throughout? Is it something you’d be proud to point out to a client or passerby?
It should be.










