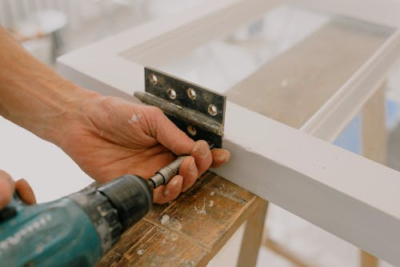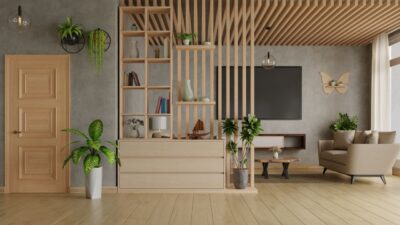Do you want an old home or a new one? If you agree with the majority of Americans, you probably prefer a new one.
However, building your own home requires a detailed house floor plan and an understanding of what you and your family want. Where do you start and how do you ensure you don’t make the wrong decision?
Smash through the walls holding you back with these tips and inspiring plans.
What to Consider When Making a House Floor Plan
House floor plans are invaluable. By taking the time to consider multiple options and deciding on a plan that fits all your needs, you’ll visualize your dream home and secure your future happiness.
But there are a few things to consider before creating or picking a plan.
1. The Lot
Is the house on a hill or hidden in the woods? The lot you build on makes a difference in determining the right layout.
But don’t let the lot restrict you; instead, view it as an opportunity to enhance your house floor plan.
Know what possibilities exist before deciding on anything else.
2. Size
How much space do you want and need?
Answering this question depends on the number of people living with you, your lifestyle, and what amenities you desire. If you have your heart set on a man cave, for example, you may have to sacrifice some square footage to make it happen.
Likewise, consider how much yard space you want.
Deciding on the house’s size upfront will make your life much easier as you continue to plan.
3. Open or Traditional
Do you prefer the traditional look with walls separating every room or the open plans where rooms are separated by only a counter, column or nothing at all?
Consider how much space you prefer for entertainment and daily functions, but keep in mind the furnishings you would like and the functional spaces you’ll need. Nothing is worse than needing storage space and having no square footage to add it.
Find a balance between efficiency and design.
4. The Future
The average buyer stays in a home for about 13 years. Where will you be in 15 years?
Those reaching retirement may prefer single-story homes. Those building a multi-family home might want something that sprawls out for privacy.
It’s important to consider the future before deciding on how to design a house.
Inspiring Plans
The best way to find a suitable plan is to look at created plans or seek professional help from builders like GJ Gardner. Here are a few unique possibilities.
Bungalow
A bungalow home offers flexibility for any buyer. Bungalows are one-story homes.
They can be small and comfortable for elderly individuals or large and spacious for large families.
Cottages
Cottage floor plans are often used for smaller houses and individuals who desire efficiency. This particular plan offers bay windows and a covered porch, making it inviting and comfortable.
Dog Trot
A dog-trot-style plan contains two living spaces with a breezeway between them. The privacy they offer makes them great for large families or individuals who expect frequent company.
Paper to Ground
Finding your house floor plan requires thought and planning, but it also lets you create a dream house that will last for years.
For many homeowners, however, a new home requires selling the old one. Find out everything you need to know about selling your home in our article and begin the planning process.
If all goes well, you’ll stay in your dream home for well over 13 years.










